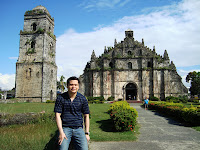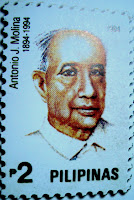The Paoay Church of Ilocos Norte
 Paoay Church (also known as the St. Augustine Church in Paoay) is a historical church located in Paoay, Ilocos Norte. During the Philippine Revolution in 1898, its coral stone bell tower was used by the Katipuneros as an observation post. Paoay Church is part of the UNESCO World Heritage List. It currently is a property of the Diocese of Laoag, Ilocos Norte.
Paoay Church (also known as the St. Augustine Church in Paoay) is a historical church located in Paoay, Ilocos Norte. During the Philippine Revolution in 1898, its coral stone bell tower was used by the Katipuneros as an observation post. Paoay Church is part of the UNESCO World Heritage List. It currently is a property of the Diocese of Laoag, Ilocos Norte.
Construction of Paoay Church was started by the Augustinian friars in 1694. It was completed in 1894 led by Fr. Antonio Estavillo and was re-dedicated in 1894.
A three-storey coral stone bell tower stands a few meters away from the church. The bell tower served as an observation post in 1896 for the Katipuneros during the Philippine revolution against the Spaniards, and again by the Filipino guerillas during the Japanese occupation in World War II. According to historians, the bell tower also served as a status symbol for the locals. The bell would ring more loudly and more times during the wedding of a prominent clan that it would during the wedding of the poor.
Portions of the church was damaged during the earthquakes in 1865 and 1885. During an excavation inside the church in 2000, a prehistoric human skeleton and fragmented ceramics were discovered and are now in display at the National Museum.
The Church is a unique combination of Gothic, Baroque and Oriental designs. Its facade reveals Gothic affinity, its gables show Chinese elements, while the niches topping the walls suggest Javanese influence (reminiscent of the famous Boroboudur Temple).
Known as the “Earthquake Baroque” church in the Philippines, Paoay church was built of baked bricks, coral rocks, salbot (tree sap) and lumber, and has 24 carved massive buttresses for support. It is an architectural solution to the area's challenging, natural setting. Both sides of the nave are lined with the most voluminous stone buttresses seen around the islands. Large coral stones were used for the lower level while bricks were used for the upper levels of the church. The walls are 1.67 meters thick made of the same materials. Its bell tower, which is detached from its main building, is made of coral stone. It stands a safe distance away to spare the sanctuary in case of collapse.
Originally, the church roof was thatched; and it is conjectured so that buttresses not only support walls but give roof access during fire and typhoon.
The rectangular facade of the church is supported by four pillasters which extend from the first to the second level outlining the arched doorway. Huge volutes or buttresses and low-relief lines are found on each side of the facade.
In Fr. Pedro Galende's book, he described the massiveness of the structure is balanced by its grace and fluidity. The church adapts the pyramidal design of the baroque style. Its details are inspired from by seal of Saint Agustine, the emblem of the king of Spain, the logo of the Pope, the “init-tao” or the sun god, and stylized Chinese clouds.






